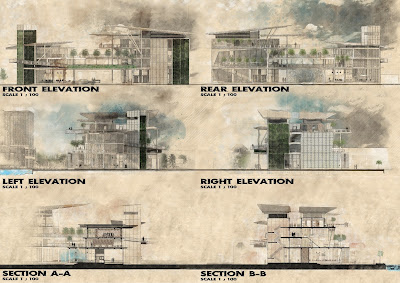1. Develop a simple brief for an architectural design project
2. Conduct pre-design analysis to inform the design project
The presentation concluded with a simple design brief that includes broad proposals about:
1. Potential architectural ‘positions’
2. The main and sub-topics of exploration
3. The proposed building type
4. The major user group
5. The schedule of accommodation
Here is a link to the site analysis video presentation for project 1a.
Project 1B
For the chosen site and programme, producing a formal architectural design strategy in response your proposed project.
1. The design explores and expresses the position in architecture, and synthesize issues relating to programme, user, site and other regulatory requirements.
2. Considering and including expanded aspects of design development in tandem with the design of spaces, e.g. regulatory requirements, fire safety, materials, construction, sustainability, feasibility and other relevant considerations, wherever possible, integrating their development to produce a richer, more multi-layered design.
Project 2
The objective of this project is to consolidate an understanding of the holistic nature of the architectural design process, to a given degree of detail, with emphasis on design as an integrative process, drawing as appropriate on previous subjects of the program.
The learning outcomes of this final project are as follows:
1. Produce design development drawings with a suitable level of complexity.
2. Design with considerations of building performance (thermal comfort, acoustic and lighting), regulatory frameworks, health and safety considerations.
3. Produce drawings (both 2D and 3D), modelling, verbal presentation and a design report to communicate and visualize architectural design and ideas.
Presentation boards:
The bonus video below is shows a quick tour of the Kristang Centre of Arts & Culture:
Final Architectural Report by firasatz11 on Scribd














No comments:
Post a Comment